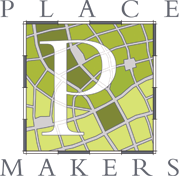Category: Planning and Design
Urban Happiness Index, Expanded
Hazel Borys’ ideas on the Healthy Places Index yesterday brought to mind some of my own thoughts on the matter -- thoughts in excess of what might reasonably be tolerated in the comments section. Thanks to PlaceMakers for providing me the opportunity to share them here.
On Saturday at a used bookstore, I picked up... Continue Reading



Urban Happiness Index Revisited
A couple of weeks ago I floated some ideas on a national Urban Happiness Index. Similar to Gallup-Healthways Well-Being Index and Bhutan’s Gross National Happiness index, which is being contemplated by China, an Urban Happiness Index would tie satisfaction and wellbeing to the form of the built environment. Perhaps an... Continue Reading



Next Urbanism Lab 01: The layers that built San Diego
My city’s downtown is built on decades of layers. Planning trends layered upon planning trends. Over its history, through a long list of award-winning vision plans, San Diego has earnestly followed what every other city has done.
Not to discount the quality of the plans, mind you. After all, John Nolen did two. Continue Reading



Finally Thinkin’ Small: But can we build on what we’ve learned?
As soon as the destructive path of Hurricane Sandy became evident, I got emails and calls from colleagues who, like me, worked in disaster recovery situations on the Gulf Coast. When the clean-up gets underway, could this be an opportunity for the Eastern Seaboard states to apply some of the rebuilding lessons of the Gulf... Continue Reading



Municipal Placemaking Mistakes 02: Context and sequencing FAIL
My first post in this series explored quantity vs. quality and how cities routinely throw their favor in the wrong direction. Today we consider big picture thinking and how the steps you take in the course of your efforts are not the end, but the means.
Mistake #2: Failure to understand the proper context and sequencing... Continue Reading



Can Cities Help You Forget Your Troubles? C’mon, Get Happy!
In most physical and policy planning, triple bottom line benchmarks focus on environment and economy, and tend to skim over the subject of society. That's probably because urban design impacts are much easier to measure with respect to profit and planet than they are with respect to people.
Any good MBA... Continue Reading



Chicken or the Egg: Who takes the lead on incremental suburban retrofitting?
A proposed Trader Joe’s in Boulder, Colorado, brought up an interesting question this week in a spirited exchange on the Pro-Urb urban issues listserv: In auto-centric places where streets and infrastructure lack any sense of meaningful pedestrian amenity, who should take the lead on turning things around?
That... Continue Reading



Municipal Placemaking Mistakes 01: Quantity over quality
Today we begin a PlaceShakers experiment. Through a series of periodic posts, Nathan Norris will explore how cities hinder their own placemaking efforts, wasting time and money by investing in tools, policies and programs that deliver lousy results. In the process, we’ll be looking to you to help flesh out the content... Continue Reading



The New Incrementalism
The latest design trend appears to be designing a place to be realized in very gradual stages. Not in terms of planning for phases of development pods, built-out in a predetermined sequence, but about individual lots changing -- evolving -- over time. Very rarely now are we designing to build immediately for a project’s... Continue Reading



Ready for the Geezer Glut? Then think beyond “aging in place”
Among the Big Issues awaiting communities after we shake off the post-recession blues is what to do about demography. Particularly the part about America’s aging population.
The first-borns among the 76-million-strong Baby Boomer generation reached 65 in 2011. And over the next three decades, the geezer slice of the... Continue Reading














