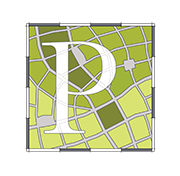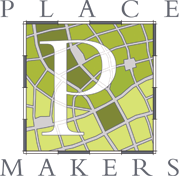A Placemaking Journal
Designing Regional Urban Retail Centers: Lessons from the Mall and Beyond
As many of us are actively trying to reform car-focused retail into dynamic mixed-use, walkable urban centers, we are quick to point at the mall as the poster child for everything we are trying to reform. But as the heyday of last-century’s drive-to mall fades into the past, there are many things that the mall excelled at.
While these lessons are certainly applicable to the design of new regional centers (and yes, there are many under construction or in planning even in current economic times), they can also be applied in both traditional main street settings and for the transformation of dead malls into walkable mixed use places. This week, leaning heavily on the Gospel of Bob Gibbs, we’re going to take a look at some of the design lessons that can be learned from the mall, and lessons that we’ve learned since then.
Here’s a few lessons we can learn from the mall:
You Need a Critical Mass of Retail: To start with, we are talking about a sub-regional market with enough activity to attract a critical mass of shops — in size and diversity — similar to what you might find in a mall. This is NOT about trying to transform a neighborhood commercial center into a main street format. That’s another set of challenges for another time.
Anchors are Critical: Fundamental to the mall are large users placed at either end of your commercial area to draw shoppers through and give them a clear destination. While traditionally these are the department stores, theaters and even restaurant/entertainment clusters make for good anchors as well.
Create a Clear Shopping Stroll: Many shoppers aren’t there just to buy something, they are there for the experience of shopping. Once you have good anchors, make a clear path for them to stroll.
Multiple Store Entries are Possible: When creating street oriented retail, there is sometime push-back from large retailers who don’t want to have to manage two entries to their store. From the perspective of a strip center they are right. From the perspective of a mall, you should point out that they have been doing it for years: Entries to the parking lot, and one into the pedestrian realm of the mall.
The Parking Walk-Around: Similar to the concerns of having multiple entries is the fear that customers are not willing to park behind the store, and then walk around to the front door. Again, from a strip mall perspective this is a challenge (though not unsolvable). From a mall perspective, for decades shoppers have been parking in vast lots facing blank walls and are happy to locate the interior of the mall. With a compelling shopping street, shoppers will not only find the front of the store, but you have the added advantage of limited on-street parking right in front.
Create a Center: Most malls have an identifiable center to host events and activities (you know, where Santa sits.) Your main street shopping experience should have a central public space for gathering and hosting events.
Group Food and Entertainment Together: The food court is a destination that allows for choice and a consolidated eating area. Grouping food and entertainment stores near a well thought out public space adds activity to your main street and an identifiable destination.
As the demand increases for embedding our regional urban retail centers in walkable, mixed use, complete neighborhoods, we have learned many lessons beyond the mall. Here are a few:
Terminated Views: Utilize the view toward the end of the street to increase visibility for key shops, anchors, and signage. This visibility has value.
Get Beyond the Lifestyle Center: The lifestyle center was an innovation that simply took the mall, and turned the interior halls into main-street-like shopping streets. The problem is that this format is still isolated within a donut of parking (just like a mall) and really solves very little in terms of creating real walkable places. While a full urban experience is the eventual goal, consider surrendering only one side to the car (with visibility to a highway or arterial), while integrating the other side directly with a high density neighborhood. Birkdale Village and Denver’s Belmar offer good examples.
Use the B-Grid to Plan for Converting your Car Side: While you may need to surrender the arterial side of the mall to the car, plan it with B-Grids so that in the future it can be more easily redeveloped into walkable blocks.
Use Angled Parking and a Linear Park: To increase activity and on-street parking on the store side of your urban center, utilize angled parking. Adding an urban square or plaza is another way to add parking while also creating a public space amenity.
Add Residents: Where anchors and good management were the cornerstone for the Mall, adding residents may be the key principle for the modern regional center. Do it through hotels, apartments above shops, apartments down the street, row houses, and live works. Residents create a built-in market for shops, provide surveillance during off-hours, offer a unique lifestyle choice, and help add people to your pedestrian-oriented place.
Of course, these are just some back of the napkin thoughts. If you want to know more, there are many books out there. I would recommend Gibbs’ new book Principles of Urban Retail Planning and Development as well as Place Making by Charles C. Bohl.
–Geoff Dyer
If PlaceShakers is our soapbox, our Facebook page is where we step down, grab a drink and enjoy a little conversation. Looking for a heads-up on the latest community-building news and perspective from around the web? Click through and “Like” us and we’ll keep you in the loop.








