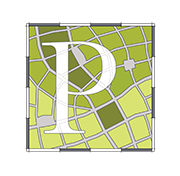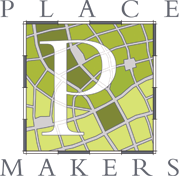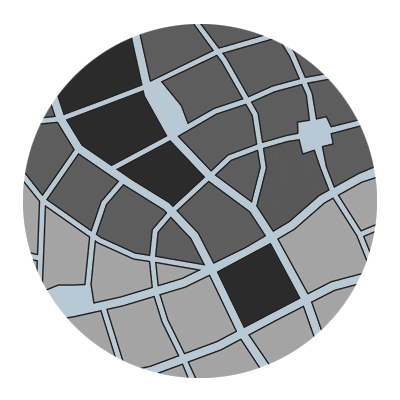A Placemaking Journal
Reimagining Santa’s Village: A Transect-Inspired Holiday Wonderland
Santa’s Village has always been a symbol of festive magic and joy but, with thoughtful urban design principles, it can also serve as a model for timeless community building. This is surely appropriate given Santa’s stature and the fact that the typical idea of Santa’s Village has some sustainability and equity challenges we’ve discussed in the past.
Inspired by the transect planning approach from transect.org, this reimagined village blends holiday charm, community connectivity, and a range of densities that balance natural beauty and urban livability. From serene homes to a lively town center, this vision celebrates both form and function while keeping Santa’s Village magical and inviting for generations to come.
Let’s explore each zone: T3 (Sub-urban), T4 (General Urban), and T5 (Urban Center), along with illustrations that bring each setting to life.
T3: The Sub-urban Enclave
The T3 zone represents the quiet, peaceful outskirts of Santa’s Village, where nature and spaciousness define the environment. Detached cottages and houses sit on larger lots surrounded by evergreen trees and softly glowing lampposts. Front yards twinkle with holiday decor, creating a warm and inviting setting. The streets are narrow and calm, fostering walkability without sacrificing the tranquility of a sub-urban lifestyle, sprinkled with civic spaces.
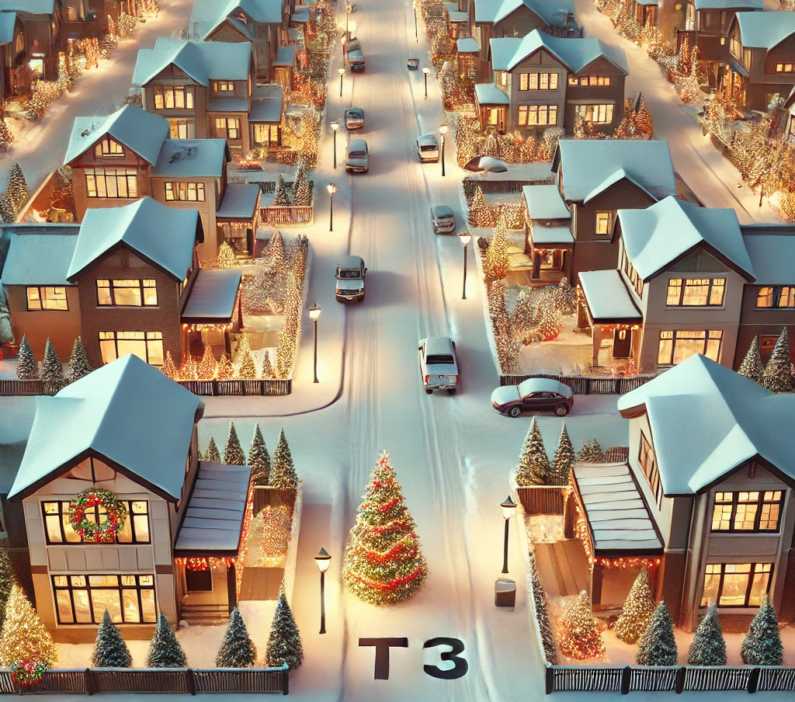
At the heart of this zone is a small festive park, featuring a beautifully lit Christmas tree where elves gather for quiet moments of connection. Shared pathways connect homes to communal green spaces, balancing privacy with community charm. See any transect violations? Hint: tree in the street?
Key Features
- Detached Homes: Larger lots with private yards.
- Tranquil Green Spaces: tree lined streets, pocket parks, and community playgrounds.
- Walkability: Sidewalks and traffic-calmed streets connect homes to the town center.
- Natural Integration: Snow-dusted evergreens enhance the sense of calm.
T4: The General Urban Community
Transitioning from the tranquility of T3, the T4 zone introduces a harmonious balance between density and openness. Here, smaller detached homes mix with cottage courts and elegant row houses, creating a medium-density environment that remains cozy and inviting. The layout prioritizes walkability, with shared green spaces, festive parks, and pathways connecting neighborhoods.
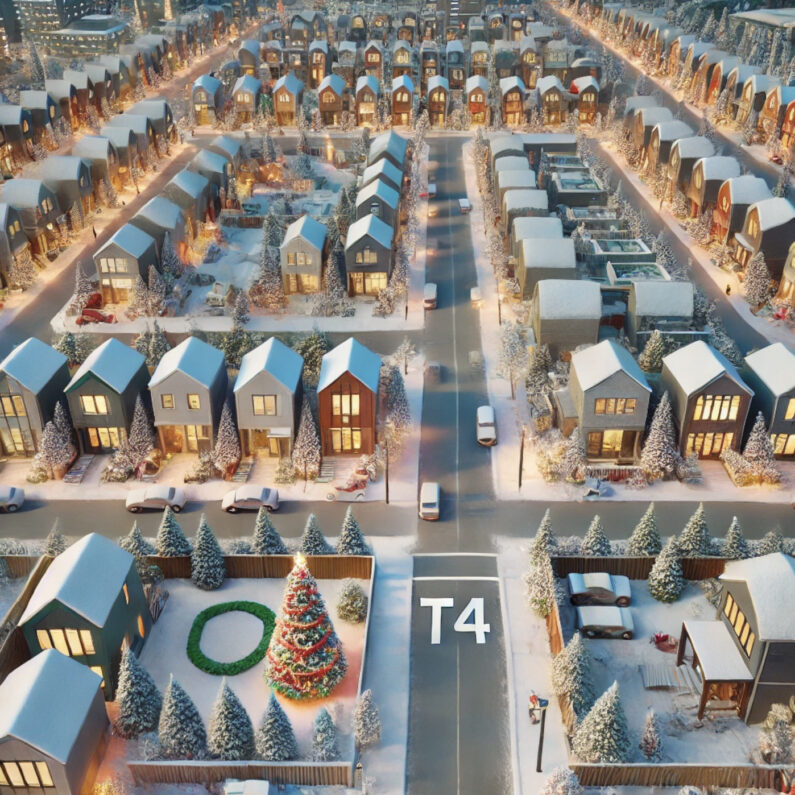
In this zone, homes are nestled closer together, fostering neighborly connections and a stronger sense of community. Small communal parks feature Christmas trees, festive lights, and gathering spots for markets and celebrations. The streets are narrow yet highly navigable, blending intimate residential charm with community interaction. See any transect violations? Hint: the fenced, private yards should be plazas and squares.
Key Features
- Housing Diversity: Detached homes, row houses, and cottage courts.
- Shared Spaces: Festive civic areas for gatherings, snowball fights, and celebrations.
- Community Connectivity:Walkable streets and intimate pathways.
- Medium Density: Balance between privacy and communal living.
T5: The Festive Urban Center
The T5 zone serves as the heart of Santa’s Village—a bustling, festive urban center that radiates holiday cheer. Anchored by a beautifully lit town square featuring Santa’s workshop and a grand Christmas tree, this area is alive with activity and charm. Multi-story mixed-use buildings line the square, with workshops, markets, and festive shops on the ground level and cozy elf apartments above.
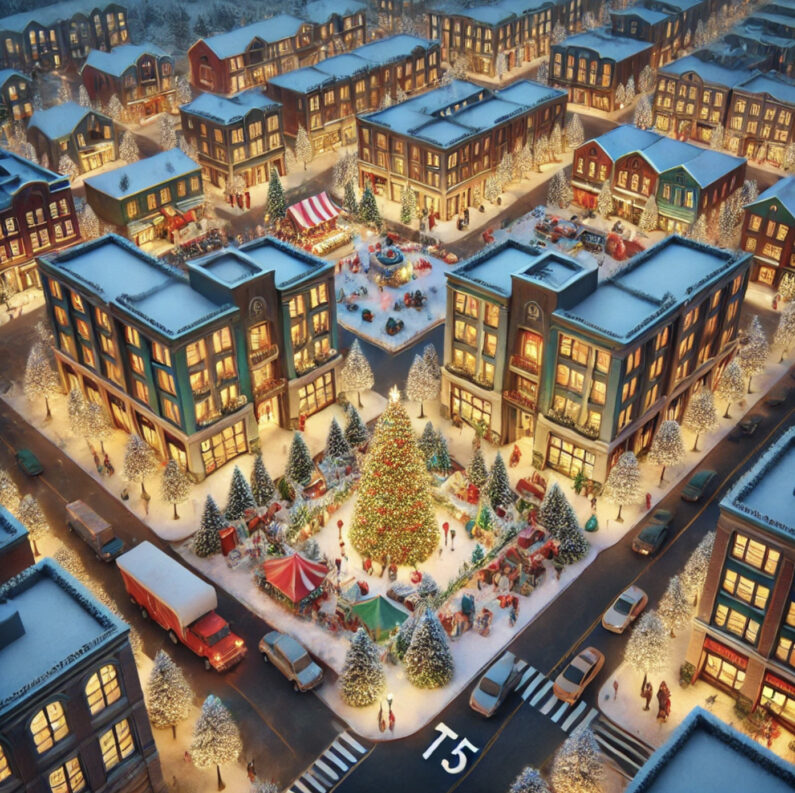
The streets are narrow, pedestrian-friendly, and teeming with life, as elves gather to enjoy the markets, seasonal decorations, and shared spaces as an essential break from their playful workload. Row houses and smaller homes radiate outward, connecting the center to the surrounding neighborhoods. This dense yet inviting urban core reflects timeless design principles while fostering community, celebration, and connectivity.
Key Features
- Town Square: A convivial centerpiece with Santa’s workshop and a towering Christmas tree.
- Mixed-Use Buildings: Shops, workshops, and elf apartments create vibrancy.
- Walkable Streets: Narrow, pedestrian-friendly connections encourage activity.
- Community Focus: Gathering spaces foster holiday cheer and connection.
The Vision in Action
From the tranquil T3 outskirts to the lively T5 center, Santa’s Village demonstrates how thoughtful planning can create a harmonious, connected, and magical place. Each zone serves a unique purpose, offering diverse living options while maintaining a festive and timeless charm.
Why Transect Design Works for Santa’s Village
- Human Scale: Each zone prioritizes human experience, creating walkable, livable spaces.
- Housing Variety: A range of homes—detached cottages, cottage courts, row houses, and mixed-use buildings—meets the needs of all elves.
- Community Spaces: Parks, pathways, and the central square bring elves together, fostering joy and connection.
- Timeless Charm: Thoughtful design ensures that Santa’s Village remains beautiful, functional, and magical for generations.
A Timeless Holiday Model
Santa’s Village isn’t just a magical winter wonderland—it’s a blueprint for creating places that are vibrant, connected, and resilient. By blending transect principles with holiday cheer, we celebrate both tradition and innovation, ensuring that the spirit of community and celebration thrives throughout the village.
So, whether you’re strolling through the quiet T3 enclave, gathering with neighbors in the T4 parks, or enjoying the festive buzz of the T5 square, there’s a place for everyone in Santa’s Village.
The ChatGPT illustrations featured here aren’t quite ready for primetime, but they’re fun for their transect violations.
Here’s to timeless design, joyful living, and a village that sparkles with magic every season. Wishing you the happiest of holidays.



