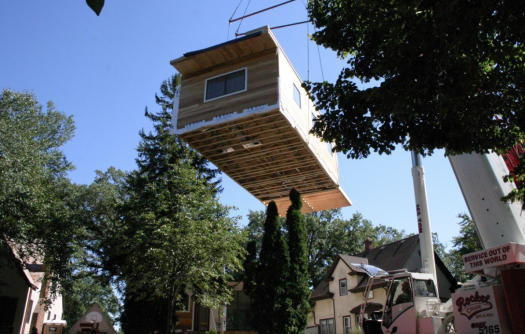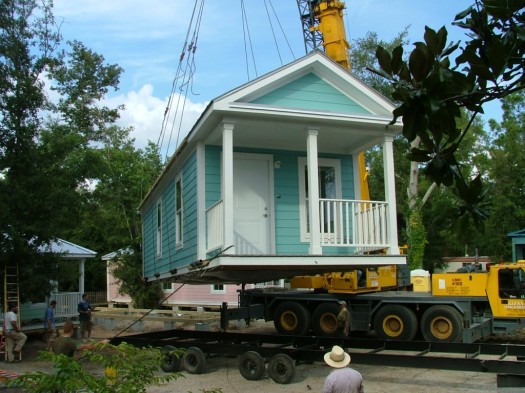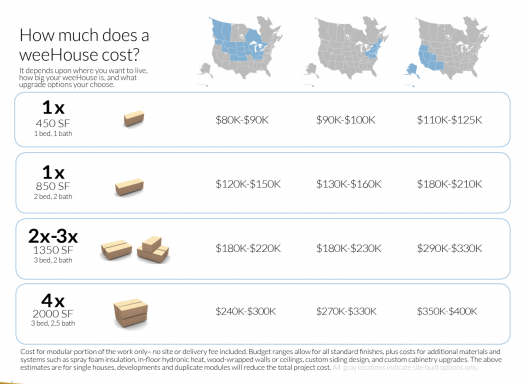A Placemaking Journal
Thinking a Little Bigger About the Tiny House Thing
I’ve never been much of a fan of the Tiny House movement, which seemed to me to be a solution in search of a problem. Squeezing marginally comfortable living space into something you can haul around with a truck didn’t seem to be much of a design challenge. After all, there’s a whole industry that’s been addressing that demand for generations. You know, RVs.
Back in 2012, Lloyd Alter, blogging in Treehugger, summarized the reasons Tiny Houses were unlikely to serve more than a tiny niche market. Mostly because the versions attracting the most attention are so like RV-type trailers that you’d have to find a legal place to park those suckers if you want to put down roots. And legal, low-cost places like that tend to be a long way away from what most people have to do every day, like work and shopping and getting the kids to school.
Alter was kind enough to link to a PlaceShakers post I wrote the year before about my three months living in what many might call a Tiny House. As he pointed out, I had no problem functioning happily in 350-square-feet of living space, because the house was a legal structure on a fixed foundation in a mixed-use, infill neighborhood in easy reach of everything I needed.
“The trick to living large in small spaces,” I wrote, “is to have great public places to go to — preferably by foot or on a bike — once you’re outside your private retreat. . . No problem feeding the private, nesting impulse with cottage living; but the smaller the nest, the bigger the balancing need for community.”
That’s not something Tiny Housers have seemed much interested in. Still, in the time since Alter and I made those points, there’s evidence the energy for small-scale neighborhood is both growing and consolidating. Part of the reason is the increasing demand for more affordable, in-town housing options, especially rentals.
Huff Post’s Kate Abby-Lambertz had some fun with a recent post about applying a home buyers affordability tool to match the typical millennial’s resources with the square footage of living space they’d be qualified to buy in big cities:
In Denver, Los Angeles, Philadelphia and Washington, D.C., millennials can afford a house that measures less than 500 square feet. In New York, that number is 165 square feet. In San Francisco, it’s 135 square feet — smaller than the city’s parking spaces, as Fortune points out.
So it’s not like Tiny House advocates lack real world opportunities, provided they get beyond the cabin-in-the-wilderness fantasy.
Not surprisingly, given my New Urbanist predispositions, I point to models derived from the neighborhood-focused angle of small-scale design. Bruce Tolar and John Anderson have steadily advanced a conversation that came into special focus during post-Hurricane Katrina planning. Now, however, I’m seeing gifted designers I don’t know working independently on many of the same ideas but coming from a different direction. Including some who (gasp) are more influenced by modernist styles than by the traditional architecture preferred by most New Urbanists.
Case in point: Alchemy Architects in St. Paul, Minnesota. Since 2003, Alchemy designers have been evolving “weeHouse” concepts of prefab buildings that can be configured in ways that potentially provide, as their website says, “a prefabricated answer for cabins, houses, offices, rooftop studios, and multi-unit developments.”
What drew my attention recently was a piece in the January 8 Star Tribune of Minneapolis/St. Paul. And particularly the photo accompanying the story:
Which reminded me of this 2008 photo from Bruce Tolar’s Cottage Square project in Ocean Springs, MS:
In both cases, those are factory-built units being lowered into place in infill sites.
Alchemy designers, the Star Tribune reported, are working on “modular boxes prefabricated in factories and (varying) . . in size from 300 to 850 square feet. They can be set up side-by-side to create stand-alone neighborhood clusters, or stacked on top of each other to build bigger single-family or multifamily dwellings.”
On the firm’s website are illustrations of potential configurations and how much it might cost to build various designs in various regions:
Very helpful guidance for answering the hardest-to-address question in the cottage design movement: How much does it cost?
Set aside the architectural style squabbles, and the similarities between the Alchemy efforts and those of Tolar, Steve Mouzon and others who’ve explored systems-built construction systems are obvious.
Even more encouraging from the perspective of a confluence of solutions to the broader problems of sustainability/affordability/livability are the public/private partnerships enabling both the weeHouse neighborhood described in the Star Tribune piece and Tolar and partners’ successes on the Gulf Coast.
Parallel paths. A converging set of best practices.
Time to broaden the discussion. And the people and institutions in the conversation.
–Ben Brown
If PlaceShakers is our soapbox, our Facebook page is where we step down, grab a drink and enjoy a little conversation. Looking for a heads-up on the latest community-building news and perspective from around the web? Click through and “Like” us and we’ll keep you in the loop.









