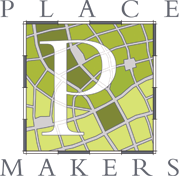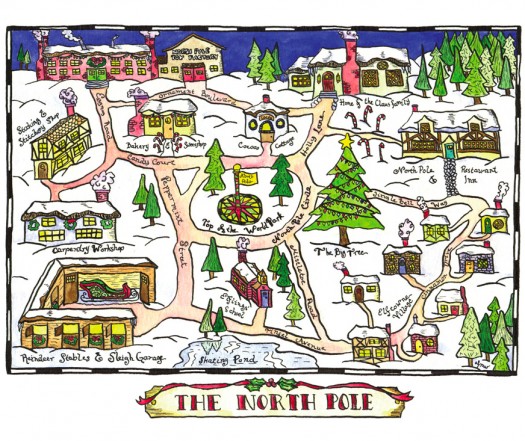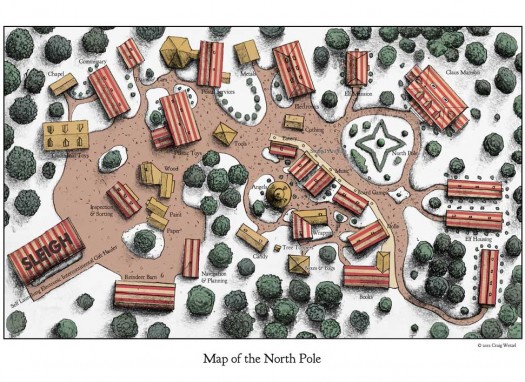A Placemaking Journal
Planning and Design: North Pole Edition
So you’d presumably be safe in assuming that the planning and design of his village at the North Pole would reflect a similar insistence on best practices. That it would be a model worthy of emulation — not just in terms of efficiency and productivity, but in terms of the emotional, economic and spiritual fulfillment necessary to maintain a happy and motivated workforce.
But is that the case? Consider these village maps laid out below. Both seem less reflective of timeless settlement patterns and more concerned with the wide separations — in terms of both use and class — popularized in the 20th century.
In the first example, shown below, an elfin subdivision — though, admittedly, one comprised of adorable cottages — isolates the working class, indicating no manner of public transportation and requiring a lengthy walk across town to get to work. Meanwhile, fully removed is Santa’s stately mansion, providing a troubling reinforcement of patriarchal divisions of class and social standing.
The second example takes this a step further, sequestering elves to 60s-era public housing bunkers that maximize business efficiency with adjacent workplaces but move dining and church services — equally important in our day-to-day lives — to the other side of town. And again, Santa’s mansion, with its stately grounds and vantage-point siting, aggressively reinforces divisions of social and economic standing. However, in this case, it’s also worth noting the adjacent Elf Mansion, presenting a curious nod to the prospect of aspirational social climbing. An incentive program, perhaps, to manipulate elf performance?
On the positive side, example one does denote an appropriately-scaled neighborhood school, as well as decent proximity to a good place to eat. It also embraces the North Pole as Top of the World Park, clearly a public civic space, while example two orients that same physical landmark as something more akin to Santa’s private garden than to any kind of shared amenity or community gathering grounds. However, example two does offer a nicely articulated, pedestrian-oriented, light industrial/commercial row that delegates its more onerous activities (loading docks, storage, etc.) to the rear.
From an environmental standpoint, both schematics appear to introduce non-native plants to the tundra, requiring impactful interventions in the form energy-consumptive, C02-emitting heating systems and petroleum-intensive subsoil additives and related reclamation efforts.
Finally, there’s the fact that neither of these plans reflects any way in or out of town other than Santa’s private transport, making local food a must even though no provisions are made on either plan for accessible ag. While I understand such isolationist efforts may be necessary from a continued operations standpoint — preventing elfin escapes and whatnot — they’re also contrary to the notions of freedom and liberty we hold in high regard.
What do you think? Any planners on holiday this week, itching to sketch up a traditional, mixed-use alternative? If so, email it to me and I’ll add it as a redemptive postscript.
Happy holidays!
–Scott Doyon
If PlaceShakers is our soapbox, our Facebook page is where we step down, grab a drink and enjoy a little conversation. Looking for a heads-up on the latest community-building news and perspective from around the web? Click through and “Like” us and we’ll keep you in the loop.











