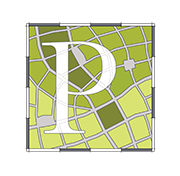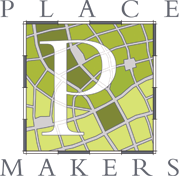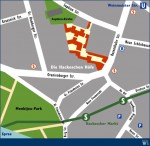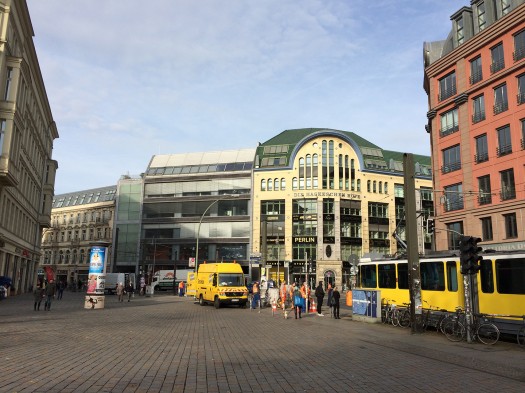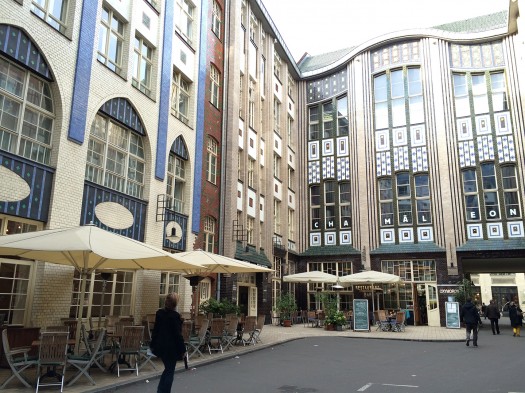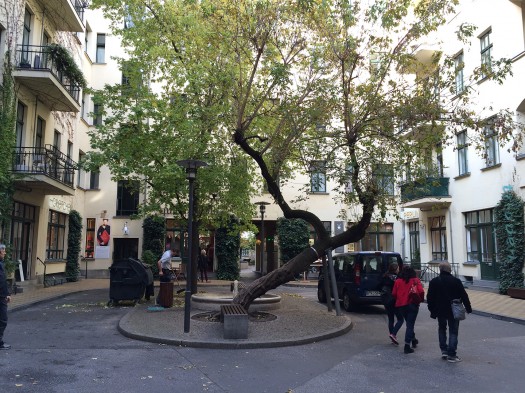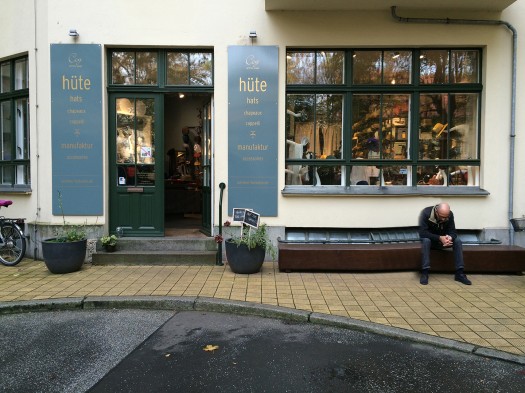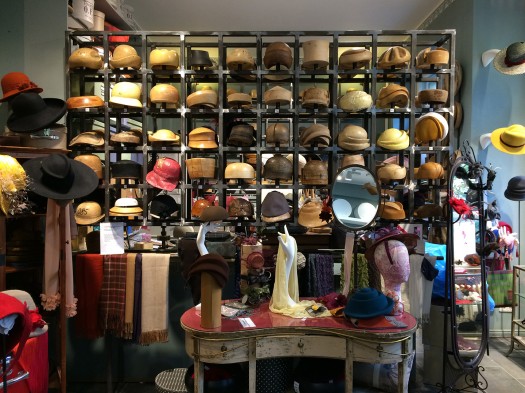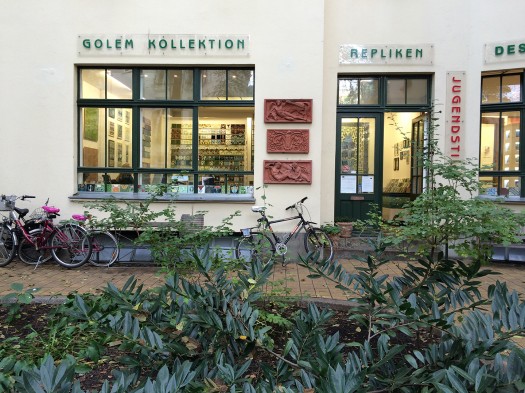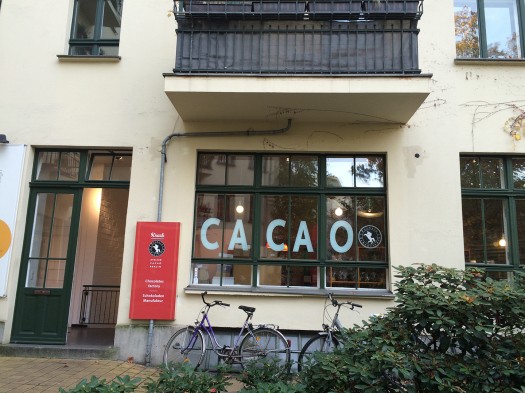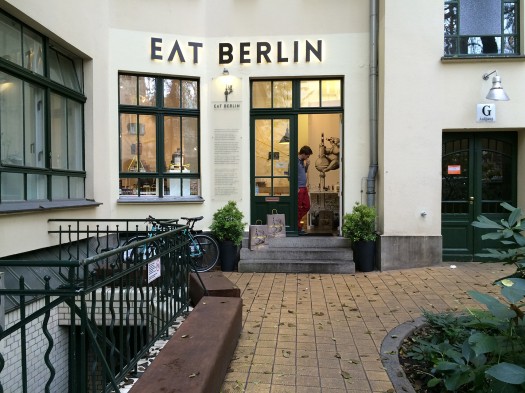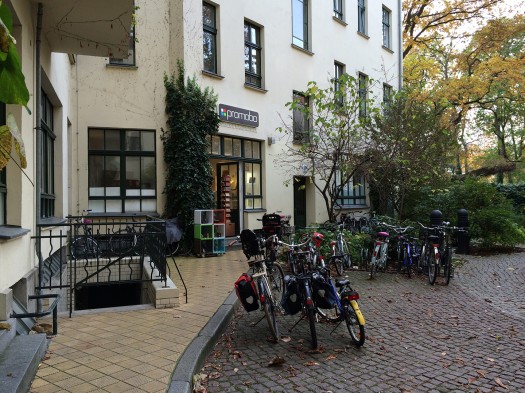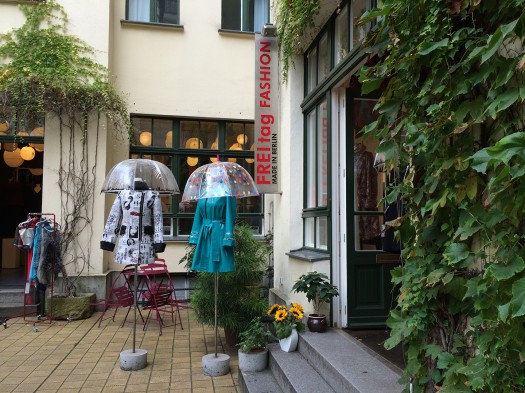A Placemaking Journal
Mixing Light Industrial with Residential: The artisan’s delight

We’ve talked extensively here on PlaceShakers about how to integrate industrial uses into walkable neighborhoods. And the sorts of land use modifications, often via form-based codes, that are necessary to enable these uses within safe parameters. This week in Berlin, I was particularly inspired by the example set by Hackeschen Höfe, for mixing artisanal manufacturing with residential in mid-rise mixed-use. And they’ve been doing so successfully since 1906.
Designed by August Endel, Hackeschen Höfe is a collection of buildings in central Berlin —Berliner Ortsteil Mitte— that have been arranged delectably around eight courtyards. Richly served by transit and a cycling network, the interior of these spaces provide a quiet, tranquil realm for people on foot and bicycle.
The courtyards begin formally at the main entrance by Rosenthaler Straße, with great restaurants, coffee houses, and shops occupying the street level, with residential above. The glazed brick facade in the Art Nouveau style is your first clue that this place cares deeply about harmonizing with nature.
As you eat, shop, and sip your way through the courtyards, they become more relaxed and informal. Trees, fountains and flowers invite you to linger.
Soon you notice that many, if not most, of the shops fabricate their own products. Safely in close proximity to the residential homes above them. Getting into an inspiring conversation with the owner of Coy, a great hat design studio and shop, she talked about what it’s like to live and work here.
“The owners of the buildings come from an artisan background themselves, and greatly value local products. While they’d likely make more money on a mobile phone store, they strongly support us. When I think that I can’t really afford to live here, I think that I could drive elsewhere to live, but that commute would cost me one or two €200 hats per day, and then I realize that I can’t afford not to live here.”
Thanks to Kaid Benfield‘s People Habitat for clueing me into this great design in the first place. For this and many other reasons, his book is a worthy read.
The following images are from other manufacturers and shops in Hackeschen Höfe, a few of whom have been there since the beginning of the development, over 100 years. You’ll see a tile store, a chocolate factory, a food shop, a housewares purveyor, and a clothier, which are a small sampling from the eight courtyards.
Often the manufacturing element is in the basement if it is more dangerous to guests, like the chocolate shop. Or on street level if it’s both mesmerizing and needs the storekeeper to make something when not selling something.
Check back on Monday for pointers from Susan Henderson on some of the elements that make this shopfront frontage type effective.
–Hazel Borys
If PlaceShakers is our soapbox, our Facebook page is where we step down, grab a drink and enjoy a little conversation. Looking for a heads-up on the latest community-building news and perspective from around the web? Click through and “Like” us and we’ll keep you in the loop.



