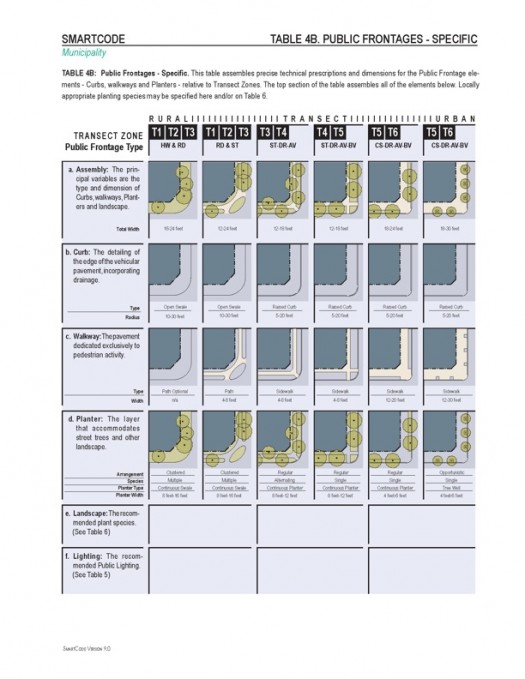A Placemaking Journal
Walkable Streets: Considering common issues

As municipalities throughout North America seek to reform their development patterns (or at least expand their options) from the single-use zoning and automobile oriented regulations of the past century to those that allow for walkable, compact, mixed use places, there is a long list of standards and regulations that must be addressed. Often we discuss these issues in isolation, particularly the reform of use-based zoning into more responsive form-based zoning, and the reform of street standards from automobile-focused approaches to those that also balance the needs of bikes and pedestrians. Not only are these two regulations inextricably linked, but a roster of appropriate walkable street standards is absolutely essential to a form-based land use regulation. Where conventional zoning districts come with their own menu of street types (the ubiquitous local, collector, and arterial — all named for their vehicular function), so does the zoning for walkable urbanism (the street, avenue, and boulevard — to name a few).
Although the majority of our work on form-based regulations has been focused in the U.S., these ideas are increasingly catching on north of the border. While recently discussing this issue I was asked to convey what, in my experience, I have discovered as common considerations and issues when looking to create such standards in the Western Canadian context. Whether discussed in relation to a form-based code, or in isolation as “walkable streets,” “urban thoroughfares,” or (most popular), “complete streets,” the truth is that many of the issues we face in Canada are the same as the ones we have faced in the U.S. While certainly not an exhaustive list (remember, I quickly wrote these on the proverbial back of the envelope!), below are the considerations that most immediately came to my mind.
First, here are some foundational concepts that are useful to know:
– Design vs. Posted Speed: The goal for pavement widths on walkable streets is to reduce the pavement in order to encourage slower movements. Conventional street standards are typically designed for a higher “design speed” than the intended “posted speed”. Watch for this. Excessive width encourages vehicles to drive in excess of the design speed (much less the posted speed) to the detriment of walkability, bikeability, and ultimately the safety of vehicles themselves. For urban thoroughfares, the design speed should be matched to the posted speed.
– 35-40kph (25mph) Moves the Most Traffic (Well, actually 27mph): In an urban context, larger streets don’t actually need to coincide with higher speeds, thus wider lanes. Research has shown that 40kph (25mph) can carry the most vehicles per lane. The difference between 40kph (25mph) and 70kph (45mph) also means the difference between a survivable pedestrian injury and a fatality when struck by an automobile. And, once the speed is lowered, better pedestrian interfaces are possible (smaller turning radii and a more connected block structure.)
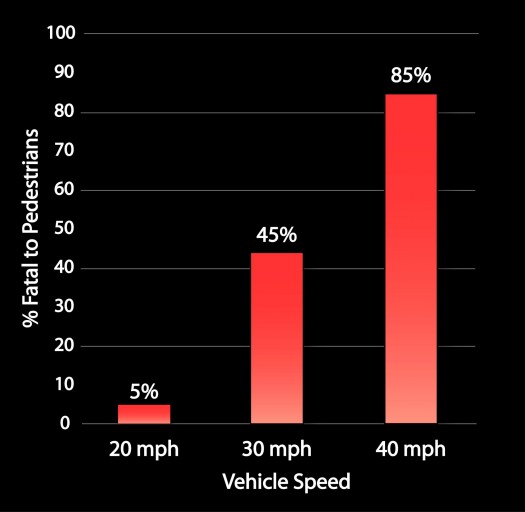
Planning & Engineering, Inc.)
– Coordinate your Reds: Efficiencies can be gained from coordinating red lights at the intersections along major regional thoroughfares while maintaining lower traffic speeds.
– Level of Service: Intersections are rated for Level of Service. A level of service ‘A’ provides the fastest flow for traffic and the worst environment for pedestrians, and level ‘F’ is considered a failing score with more wait times and slower movements. In urban environments with high pedestrian usage, it then follows that a level of Service ‘F’ is actually the goal for vehicle movements and is an ‘A’ for pedestrian movements.
– Context is Everything: Where vehicular function and hierarchy are paramount in suburban, car-focused places, context is everything for urban street types. Keep this in mind as you contemplate which standards you need and where they are going to go. The Urban-Rural Transect is ideal for this.
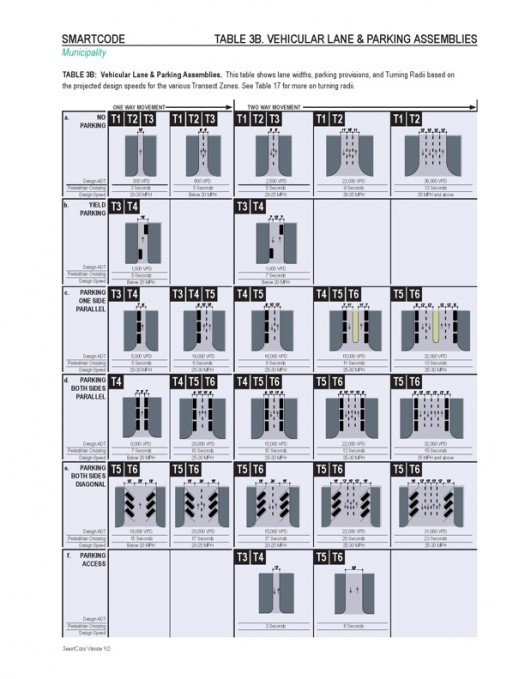
Here is what generally works for Lane Dimensions:
– 6.0m Clear: In terms of street width, the battleground usually erupts when you try to go below the 6.0m (18-20′) clear demanded by the fire department. However, numerous communities have adopted “yield streets” and “skinny streets” for their residential streets and there are countless precedents that are built and empirically demonstrate the safety of narrow streets. While it is certainly possible (and desirable in many instances) to go below this, you’ll have to engage some expert advice and be prepared to constructively engage your fire department.
– Urban Lane Widths: Generally, here are the dimensions we work with for urban streets that are generally accepted out of the box. If you are pushing for some narrower standards, consider getting these through initially as you hash out the more complex road types:
– 3.0m drive lanes, two each way totalling 6.0m (18′)
– 2.5m (8.2′) parking lanes (can get down to 1.9m (6.25′) in some instances)
– Thoroughfare – Urban Street pavement: 11.0m (36′). This is ideal for commercial contexts, including main streets, and is acceptable for high density urban residential.
– In total, and including adequate sidewalks, 18.0m (59′) is generally accepted as an urban street ROW. Go wider if you need/want more sidewalk or bike lanes.
– Transit generally prefers 3.5m lanes, but you generally don’t need to go over this.
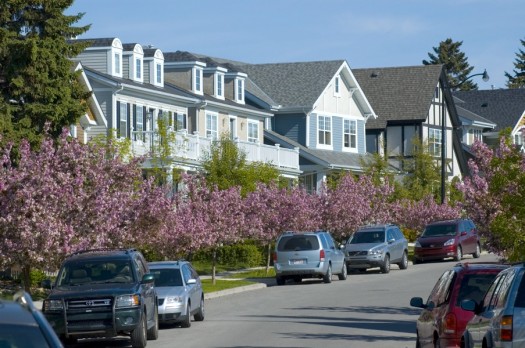
– Residential Streets: 6.0m Clear aside, we have been successful at achieving a 9.0m (29.5′) pavement width for lower density residential streets. The battle line usually erupts whether you include the gutter pan or not (.5m or 1.5′ seems to matter). Regardless, this is an acceptable width, especially when you are dealing with snow removal. I have, however, seen it as low as 26′ (no metric here — I’ve only seen it this low in the U.S.).
– Bike Lanes and Bike Routes: In an urban context where your posted and design speeds support 40kph (25mph), commuter bicycle traffic is often content to mix into traffic. The practice of designing purpose-built bike lanes is wide ranging and can get complex. Again, context is important, and I would try to keep dedicated lanes off of commercial streets where there is high pedestrian use and frequent turn-over in parking lanes. Besides, these places are destinations, not commuter routes.
Here are a few Issues we typically deal with:
– Start with Existing Standards: From garbage trucks, utility providers, the fire department, and the engineers, there are a lot of people who shape your existing standards. Start here, and don’t change things that don’t need to be changed. Also, keep in mind who you will need to engage to adopt new standards.
– Collectors are Over-Wide: Somehow, there is a perception that collectors need to be wider than more local streets. Unless transit demands it, I would demand a pavement width NO WIDER than 11.0m (36′) — including on-street parking. If your collector is sided by development (rather than directly fronted) consider dropping a parking lane in favor of a bike lane.
– Measuring Pavement Width: Pavement width is generally measured at gutter pan lip rather than raised curb, giving an additional .5m perceived pavement width. A reduced parking lane (2.25 or even 1.9m) can help make up for this. By the way, don’t be afraid to push for a 10.0m pavement width on your urban streets — especially when gutter pan isn’t included. This is a great place to start negotiations.
– Eliminate Rolled Curbs: Rolled curbs are often standard and ubiquitous for many municipalities. Especially as you aim to right-size your pavement width, get urban by specifying raised curbs in all urban contexts.
– Single Lane, One Way Couplets: Single lane, one-way couplets where the drive lane is less than 6.0m, can be a challenge, one that often occurs around squares and greens. While there are many effective ways to deal with this, the simplest may be to reduce your parking lane to 1.9m (6.2′) allow for a 4.0m (13′) drive lane and then make up the rest with a mountable curb (rolled curb if you must, but there are other types) on the park side.
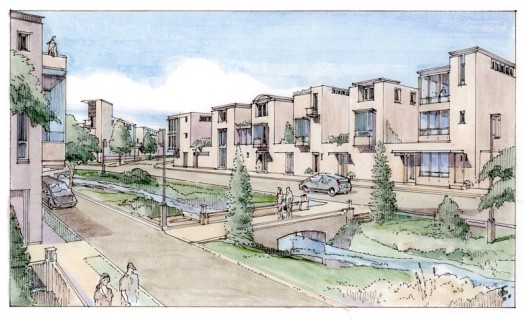
Walk in Southern Alberta.)
– Snow Storage: Snow storage must be planned, but is not as big of a deal as it may seam. Conventional street standards have rolled curbs and either sidewalks or little tiny sidewalks on their edges. They also have frequent driveways. All this pushes public works toward wider streets in order to allow for on-street snow storage. Firstly, this is absurd because large snow falls don’t happen as often as people think — this is a periodic event that we have to deal with. Walkable street standards have several ways of dealing with snow:
– If you have a planting strip (tree lawn, boulevard, verge) — you know, that green space between curb and sidewalk — that’s where you put snow.
– If you are on a commercial main street, then you can still put snow in the non-pedestrian areas but you are more likely in the snow removal business. Make sure you plan for a place to put it (storm water dry-ponds are a good place).
– Lastly, establish snow routes on your busier thoroughfares. Calgary recently did this to great success, preventing parking in certain areas when a snow day is declared, allowing the plows to do their thing.
– More on Planting Strips: In addition to snow storage, more generous planting strips allow for LID (low impact development) in order to handle storm water on a more local basis, and they support healthier tree growth (i.e. trees that can survive a Canadian Winter). Keep in mind that this may necessarily push the street right-of-way out.
– Wet and Dry Utilities: Check your current road standards. Utilities standards don’t usually plan for the dry utilities (shallow utilities such as cable, phone, gas, electricity) in the rear, so extra right-ow-way is demanded. The shallows also sometimes require a front easement that can create an undesirable setback (up to 3.5m in Calgary). It is fundamental to get your dry utilities to the rear of the lot (in an alley or shared easement).
– Lanes an Alley Widths: We have found acceptable ranges of 6.0m – 8.0m, depending on locale. Ultimately you want 9.0m (30′) garage door to garage door, with extra width handled by a rear setback. Keep in mind that you may want to side load your garage at the block end and allow the garage to be built all the way to the rear property line — this allows a “pinching off” of the alley to reduce its visual impact. A 10.0m (32′) alley width is common when all utilities must be in alley (where homes don’t face onto a street).
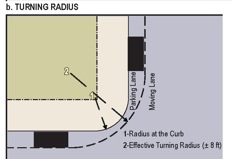
– Curb Radii: Curb radii standards are typically ENORMOUS and are absolutely detrimental to healthy walkability. They are big because the are often based on a free flow condition with a high design speed and an arch that fully takes advantage of arbitrarily wide pavement widths. They also confuse “turning radius” and “curb radius”. The antidote is this: Clearly define where parking lanes and drive lanes are, creating a defined arch (your turning radius) from DRIVING LANE TO DRIVING LANE at an acceptable design speed. When you do this, you will find that your curb radius can be eliminated — yes, a square block (and yes, they exist in many historic cores). Barring a square curb radius, your curb radius can be designed to suit your pedestrian movement needs.
– A Note on Bulb-Outs: Speaking of Curb radii, there is a tremendous overuse of Bulb-Outs (or “curb extensions). This is when the sidewalk and curb protrudes into the parking lane at intersections to reduce the amount of pavement a pedestrian has to cross. Note that the most urban, pedestrian cities in the world do not need bulb-outs. In fact, as I have been educated by our sage transportation planning consultants, they are really only necessary for retrofit situations where you are trying to slow traffic and increase pedesrian walkability on streets that are already too wide — or where angled parking necessitates them. If your street is not over-wide, or does not exceed a pavement width of 11.0m (36′), then you probably don’t need them. Besides, they add unnecessary development expense, complicate snow removal, and (designer speak alert) reduce the legibility of the public realm…. you know, they are cartoonish.
– Missing Retail Street Standards: The last consideration relates to what I see as a recurring oversight. As municipalities increasingly demand street oriented commercial retail, it is imperative to establish a range of standards suitable to this context. This would include not only generous sidewalks, but parallel and on-street parking solutions that are essential to retail success, and to even get the retailers to the table in the first place. Such is the case with many “complete” street standards that don’t directly address this issue (I’m talking to you, Calgary).
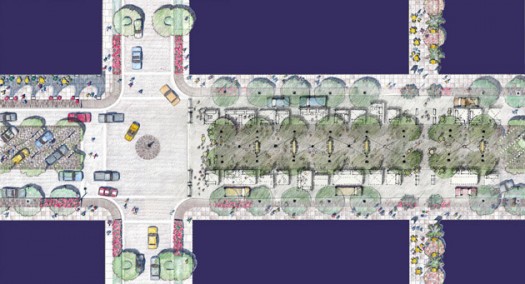
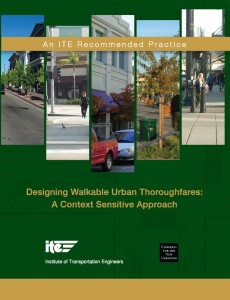
Call an Expert
As an urban designer, it is my job to be a generalist, pulling together knowledge of planning, architecture, landscape architecture, engineering, and just being an urban citizen. The principles that I learn about each specialists allow me to more effectively design great places — and more importantly, know when and how to engage a specialist. To this end, please use this information only to get the ball rolling and keep the discussion constructive. When the rubber really hits the road… call a professional. With that said I want to thank Peter Swift, Dewayne Carver and Rick Hall for being so generous with their expertise and knowledge over the years. And, as I often like to end, there are many great resources on walkable and complete streets (just throw it into a search engine). My current favourite resource is ITE’s recent “Designing Walkable Urban Thoroughfares: A Context Sensitive Approach.” Get your free copy from their website.
–Geoff Dyer
If PlaceShakers is our soapbox, our Facebook page is where we step down, grab a drink and enjoy a little conversation. Looking for a heads-up on the latest community-building news and perspective from around the web? Click through and “Like” us and we’ll keep you in the loop.






