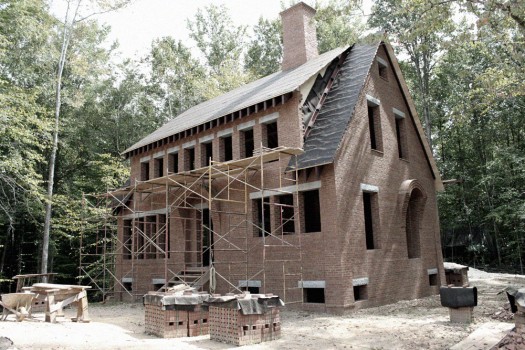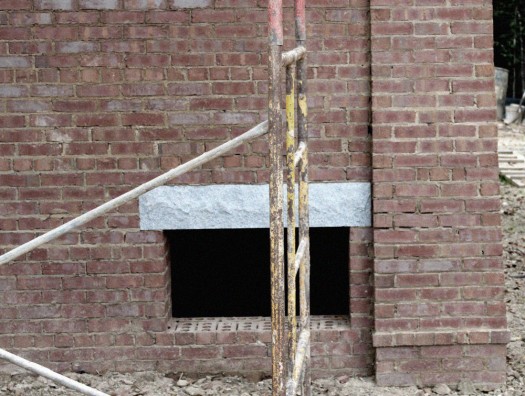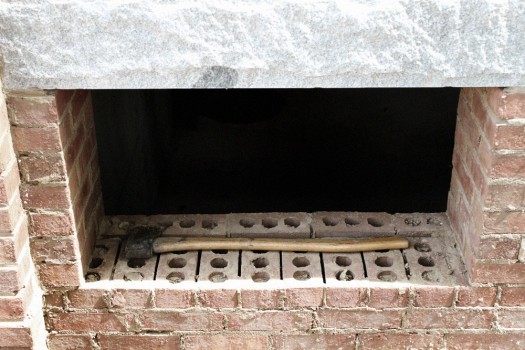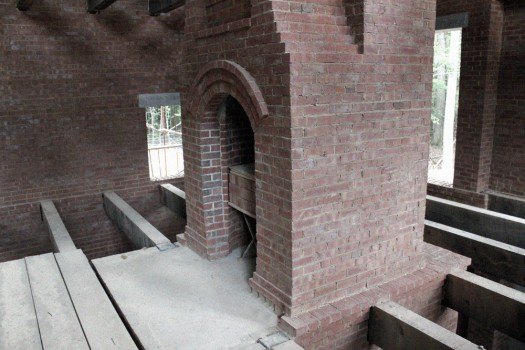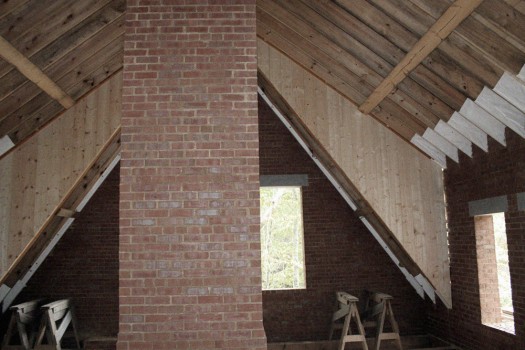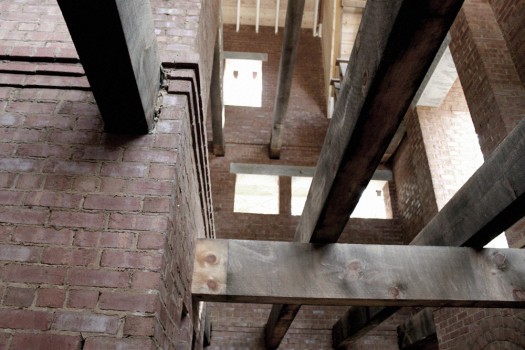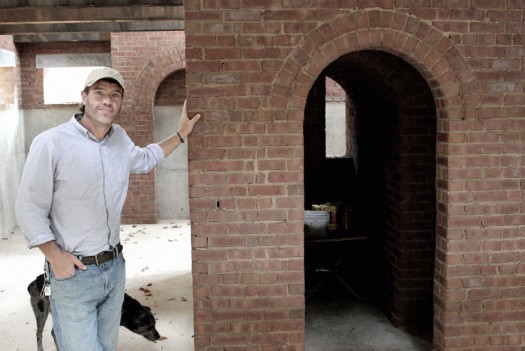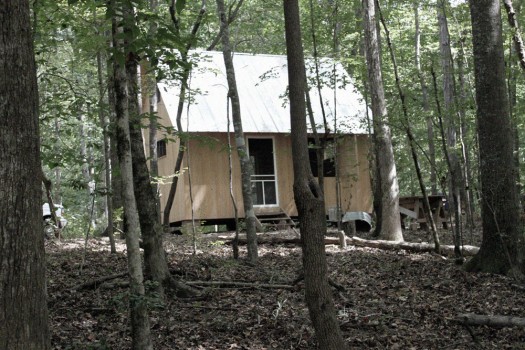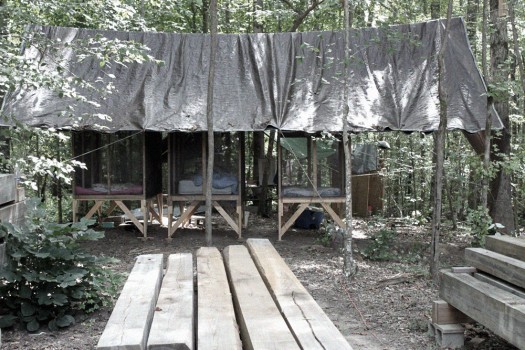A Placemaking Journal
“The Joel Salatin of Homebuilding”: Revisiting Clay Chapman’s multi-century, $80/sq. ft. house
“You [..] have the distinct privilege of proactively participating in shaping the world your children will inherit.” — Joel Salatin, author and renegade farmer
Anyone who’s paid even modest attention to what’s been happening on the food scene over the past five or six years has surely heard of Joel Salatin. Featured prominently in Michael Pollan’s Omnivore’s Dilemma and in the movie Food, Inc., author of numerous books of his own, and celebrated by chefs, locavores and organic activists alike, Salatin has become a sort of patron saint for the progressive ag movement. Half traditionalist, half innovator, he’s not so much wedded to the ways of the past as he is unwilling to ignore the wisdom they have to offer.
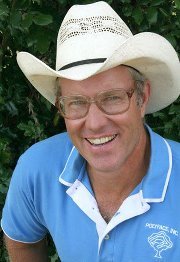
By all appearances, Salatin seems to view himself in the context of a larger continuum, dirtying his hands from day to day in an ongoing effort to move an historic body of knowledge forward. To acknowledge and build upon it, and all he asks is the freedom to do so. To experiment. To innovate. And to serve an ever-growing pool of demand.
His quote above specifically addresses that pool and the individual food consumers that comprise it. His point: for most of us, our power is in our purchase decisions. And in terms of food — from boutique farmers and urban farms to farm-to-table cuisine to weekly markets popping up all over — it’s clear that the changing tenor of those decisions has, over the past several years, moved the needle to some degree.
In short, food has shown us that, with enough people plugging in, bringing their own voice, choices, money, passion, creativity and labor to the effort, even the most unwieldy of ships can begin to change course.
By offering workable alternative methods and not just criticism, Salatin has inspired us to question our relationship with food, one of our most basic human needs. But what about the other: shelter? If only there were a Joel Salatin of homebuilding too. Laboring away somewhere. Questioning the underlying principles of conventional construction. Seeking to leverage, and build upon, the timeless lessons of our built environment.
Turns out, maybe there is.
Columbus revisited
To be honest, the comparison I’m setting up here wasn’t my idea. It actually came from a PlaceShakers reader named Daniel who commented on my April profile of a back-to-basics housing experiment taking place outside Columbus, Georgia. For those who missed that piece, it told the story of artist and craftsman Clay Chapman’s emerging effort to build a custom, multi-century, structural masonry and timber frame home for $80 a foot, a price largely accessible to the middle class.
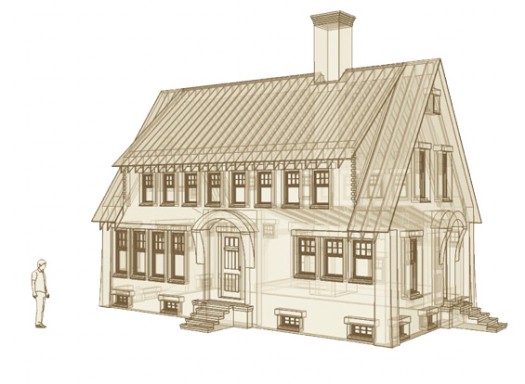
Goal one was proving it could be done, so that the challenges, innovations and lessons learned could be compiled as a sort of proof-of-concept case study. Goal two was getting the story out and scaling up interest in the hopes that kindred spirits — equally impassioned madmen with similar ambitions — would emerge and attempt similar projects in other parts of the country.
The story sparked plenty of discussion in forums across the web. Most evident among it was admiration and enthusiasm but, as is to be expected among designers and craftsmen, there was also a healthy dose of well-founded skepticism, especially as it related to regionally-unique challenges such as climate and codes.
But that was then, when talk was abundant and results scarce, and this is now. Today, there’s a fully constructed shell on the property and a far better sense of what’s possible.
Bean counting
Revisiting the site one sunny afternoon a few weeks ago, where the aforementioned shell of a house now sits, that was at the core of my first question: Are you on budget? According to Chapman, with a cursory examination at this middle-of-everything juncture, he seems to be, at least in the sense that the items he’s priced out have come in according to expectations. The ultimate price, whether he hits it or not, will include his profit as designer and builder and provides for a turnkey deliverable, complete with fireplace and all systems and appliances. It will not, however, include the cost of land or the many unpaid additional hours he invested simply out of love for the project. If it did, the same house might average closer to $90 to $120 per foot — still in-line with conventional practices — or maybe more in sought-after, in-town areas.
Chapman makes no suggestion that this price comes easy or is easily replicated. As noted last spring, he plays the role of designer, project manager and laborer all rolled into one. He sleeps on site, as do the other craftsmen and laborers filtering in and out. He knows his circumstances and approach represent more than just a tweaking of business as usual.
That’s okay, though. Part of what he’s doing is documenting what it takes to hit his mark. Whether or not there’s a critical mass of people willing to employ similar methods can be determined thereafter. Chapman has no illusions that he’ll make any headway with the conventional building industry any more than Joel Salatin expects a consulting gig from Tyson Foods. But at the same time, he’s hopeful that he’s not alone. That there are others — producers and consumers alike cut from similar cloth — that will, in time, add up to the prospect of change.
As Salatin has noted in regards to his own efforts, “Certainly, it’s not for everybody.. But what I’m saying is that we need the freedom to opt out of the system.” Chapman sees similar prospects. “We started out with hope and a hunch,” he says, “and now we’ve got proof that, in certain circumstances, this is possible. Yes, it’s a niche but, like local and organic food, it’s a niche with the potential to grow.”
Also the subject of discussion our first time around was energy efficiency, as commenters from colder climes questioned the insulation value of brick. Chapman’s quick to point out that he’s building a house for the southeast and that his efforts carry no suggestion that what he’s doing is directly transferable to other contexts but, at the same time, he also questions the methods by which R-Values are calculated.
The insulating value of a single brick may be easily measured but, in Chapman’s experience, the on-the-ground performance of a wall three brick deep, with all its commensurate mortar, becomes more than just the sum of its parts — that the regulating nature of its thermal mass performs better than just one brick times three. In his heart, that’s what he believes to be true but, in his head, he wants to know for sure and wants his completed house to serve as a laboratory for finding out. To that end, he’s initiated discussions to involve Clemson University’s National Brick Research Center in the hopes that more precise, real-world performance metrics can be brought to the conversation. Leveraging such data, Chapman and others will be better able to determine what kind of interventions might serve the challenges of colder areas and how such measures might be achieved affordably and, especially in terms of materials, sustainably. More on that in a future post.
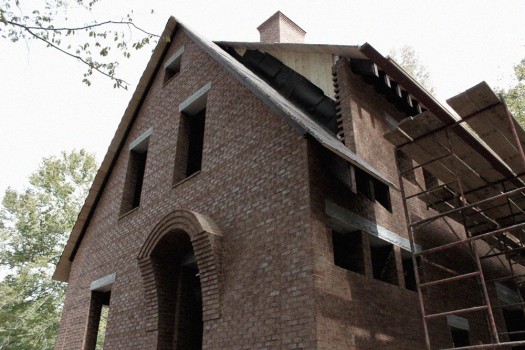

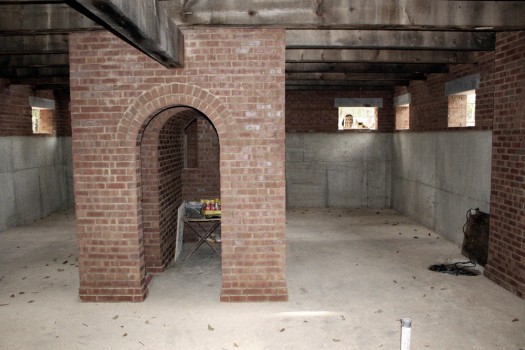
What’s it all add up to?
I’m not a designer or builder or, for that matter, a research scientist, though my work has ties to all those fields. What I am is a fan — a fan of what Clay’s attempting to do — because I’m one of those people whose beliefs, whose underlying principles and motivations, are tied in some way to his efforts.
I believe our built environment should be built to last. Not just in terms of timeless and sturdy materials detached from technologies and fabrication methods that may be unique to temporary circumstances, but in ways that secure and hold our affection. A human and humane architecture reflecting culture and climate, the lessons of history, and our insatiable desire to continually build and improve upon our present condition.
It’s a tall order but, not so long ago, so was dropping by the supermarket to fill your fridge with food produced outside the CAFO system or grown without pesticides.
I want this to work. I want others — similar madmen in other parts of the country — to take what Clay learns and adapt it to their own circumstances. I want a wider array of obstacles encountered and overcome. I want university architecture programs to send interns out to Clay’s next project, a la Taliesin West, so they can sleep in tents, lay bricks, and experience, taste and feel an entirely different building proposition. I want buyers of like mind in all parts of the country to make their presence known, so all the currently unfulfilled craftsmen and builders out there — unable to forego making a living — will have just a bit more confidence to take the leap.
Will I get what I want? That remains to be seen. But I do know that I can make a contribution by helping get the word out. And, if you consider this as important as I do, so can you.
Follow his efforts on Facebook and on the Hope for Architecture blog (where the real depth of details gets discussed). Get in touch with him. Hell, if you find yourself in middle Georgia, stop on by. This is how movements are made. There’s no question that he’ll finish this particular house. What’s unknown, however, is how and where the connections will form to inspire and propel the next one.
And the one after that. And the one after that. And the one after that…
–Scott Doyon
If PlaceShakers is our soapbox, our Facebook page is where we step down, grab a drink and enjoy a little conversation. Looking for a heads-up on the latest community-building news and perspective from around the web? Click through and “Like” us and we’ll keep you in the loop.









