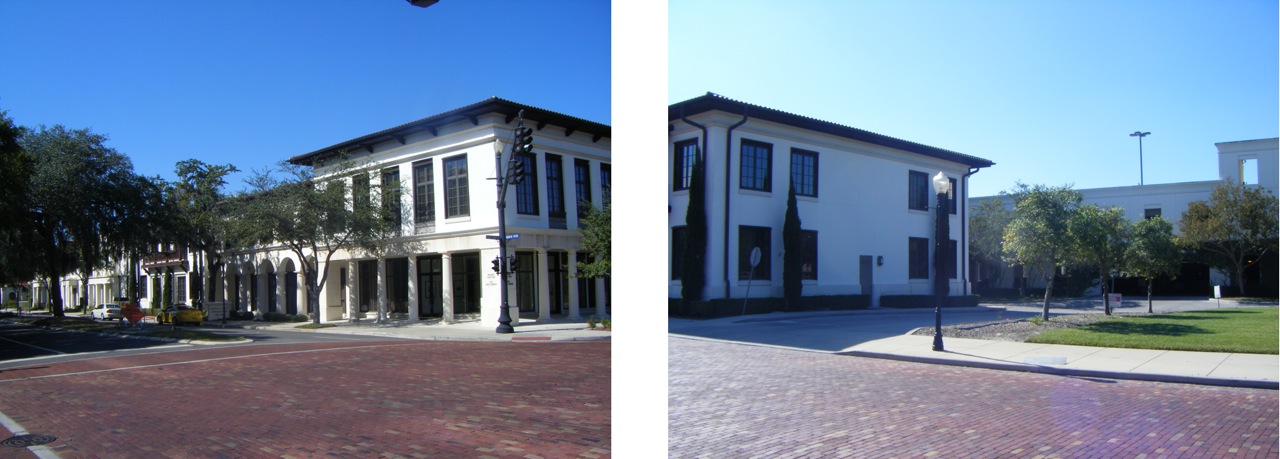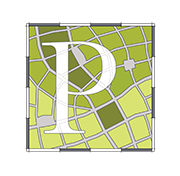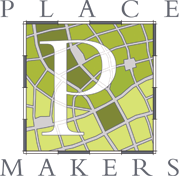A Placemaking Journal
Get Your Offices into a Walkable Town Center!
Leveraging your Town Center for Economic Development
So far, this series has taken on three of the essential components of a healthy walkable town center: hotels, retail and multi-family residential. But, traditionally, our town centers were not simply a collection of residences and shops. They formed the commercial and civic centers of our towns and cities — an economic development engine that attracted the industries that gave all those homes and shops a reason (and means) for existing in the first place. Of course — and you know the story — as we moved into the suburbs in the post WWII era, we placed our offices into “office parks” in our campaign to separate the activities of our daily lives and reconnect them through compulsory car trips.
In the new economy, as we have sought to reattach these elements once again into walkable mixed-use environments, we have had great success in mixing retail and residences back together… but what about our centers of employment? Where are the new big industries locating in your region… and why aren’t there more? The short answer is this… If they aren’t going into your walkable town centers then they are still going into car-focused office parks. And if all you’ve got is out-of-date office parks to offer your prospective industry, then you’re missing the boat.
Why They Want to Be There
Fortunately, there’s a lot of documentation on why employers want (or should want) to locate in walkable mixed use centers. Richard Florida has made a career studying the “Creative Class” and the ever-changing landscape of industry and the new economy, along with Neil Takemoto’s Cool Town Studios and many others. For the sake of this post, the revelation is this: The new workforce no longer wants to be located in single-use office “parks”… they want to be located in dynamic mixed-use urban settings where they can mix and mingle, have multiple destinations to eat lunch or have dinner, live nearby, and have the *choice* to access everything through a pleasant walk and maybe a convenient transit trip. And most of those smart industries who want to attract and retain talented, competent workers will not longer willingly locate themselves in drive-to office parks no matter how many wetlands and fancy glass curtain walls there are to look at.
Why You Want Them There
If you’ve been keeping up with this series, then the answer to why you might want employment in your mixed-use town center will be obvious. But here is the run down of three key reasons:
– Reduced Regional Trips: Having the choice to live within walking or transit proximity of your work, and the chance to walk to a restaurant or the gym at lunch all add up to significant reductions in daily car trips. That means roads can be smaller and maybe you can trade in that car for a more lucrative investment — like a start-up company.
– Shared Parking: Generally, daily employment uses are the perfect companion to all that parking you’ve provided for the multi-family residential and your shops. Office users need them during the day, residents and peak-hour shoppers need them at night. That is… if you’re not already taking advantage of your live/work proximity opportunity.
– Economic Development: There it is again. By leveraging the fact that your shops and multi-family residences like to get together to help create those dynamic mixed-use places that industry is so attracted to… you have one of the key ingredients of healthy economic development. On the other side of economic development, you are also saving public funds by not stretching your infrastructure dollars to far flung, single-use pods while building expensive roadways capable of providing level ‘f’ service to all the grumpy drivers who have to waste their time and money driving to every destination instead of spending money at the shops, being more productive (and creative) workers, and spending more valuable time with their family.
What You Need To Do to Get Them There
One reason that we probably have not seen more offices in new mixed-use town centers is because we are not giving them what they need, or we may just not be making enough room for them. This is of course besides the fact that you may be forcing them or directing them into easier single-use business parks that the office management investors are more comfortable with. Again, re-iterating a central theme with this series: if you are giving them single-use areas that are less complicated and easier to locate within, then you are sapping opportunity away from your town center and have only yourself to blame for their struggles. Beyond that, here are a few considerations for how you might help them locate in your mixed use center:

– Zoning Controls: If you’ve got shops, residents, and transit, then take off any caps to employment or office uses that you may have imposed. A form-based code that allows by-right mixed-use and secures street-oriented land uses is also an essential ingredient.
– Identify and Offer Multiple Arrangements: A town center can offer a spectrum of office opportunities. You should aim to make way for each. These include: Home offices, Live Works (See Thomas Dolan’s spectrum of Live Work arrangements), offices above shops (note that a one story loft office over your shops is a feasible way to get some vertical mixed-use on your main street), standalone offices buildings, and office complexes.

– Standalone Office and Office Complexes: There is often an over-emphasis on providing for offices over your main street shops. While viable, this is only a limited market. Some larger employers may want iconic stand-alone buildings, or even office complexes that allow added security and privacy that can’t be provided in vertical mixed-use areas. These are often the critical large employers that you want in your town center, and they want to be there… just not right in the middle. Know what their needs are, and locate them down the street or on the opposite side of the block from your vertical mixed-use commercial area. Give them their own block and let them interface one side with on-street shops if they wish — but ensure that they are adequately integrated into a walkable network of streets. As a planning rule of thumb, plan for at least a minimum 20,000sf (1800sm) floorplate increment with at least 2 parking spaces per 1000sf.

– Give Them Three Interfaces: Conventional office parks offer two views: the parking lot and open space. A well designed mixed use town center can offer three: Parking, open space, and an active mixed-use street. Expanded choice means expanded value for potential tenants.

– Parking Stalls: Understanding parking needs of office users is nebulous. While there is more telecommuting these days, know that offices have become smaller and more efficient in the digital age (often allowing more people per building area). And even though there is an opportunity for walking and taking transit to work, financiers and some office tenants may simply have a minimum parking requirement (for the time being). Be creative, but don’t turn away employers just because you can’t give them enough.
– Parking Location: Even with onerous parking requirements, you can still create a walkable environment. Use the third interface — the street (as noted above) — to create a contiguous pedestrian realm. Parking garages can be creatively embedded within the block and connected to the rear of the building. If you have to allow for surface parking only, the use of b-streets becomes handy, but make sure you are not creating parking lot gaps on your a-street side. In no case should an exposed off-street parking lot along a street be considered walkable, no matter how big the sidewalks are.
– Use Liner Buildings: Large offices can require a lot of parking and deep building footprints making it difficult to ring a block with a walkable interface (street oriented buildings). Consider lining one or more sides with street-oriented buildings that require less parking, retaining the mid-block parking for office users. Liner buildings might include tuck-under town houses, apartments, and even modest mixed-use buildings.

– Visitor Parking: Utilize on-street parking for visitor parking, and internal blocks for tenant parking.
– Use a Square!: A great way to provide a dynamic street interface, allow LID storm water management, provide a view onto green space, create valuable public space, and allow for more on-street parking is to utilize an urban square or linear greenway. Wrap each side of the square with a one-way street, providing angled and/or parallel parking.

– Don’t Just Stop at Office: As mentioned above, there is a spectrum of potential office users. But dont just stop at offices. Consider also the inclusion of non-noxious manufacturing, laboratories, and artison studios.

Links for the whole series:
Get Your Hotels into a Walkable Town Center!
Get Your Shops into a Walkable Town Center!
Get Your Multifamily into a Walkable Town Center!
Get Your Offices into a Walkable Town Center!
–Geoff Dyer
If PlaceShakers is our soapbox, our Facebook page is where we step down, grab a drink and enjoy a little conversation. Looking for a heads-up on the latest community-building news and perspective from around the web? Click through and “Like” us and we’ll keep you in the loop.






