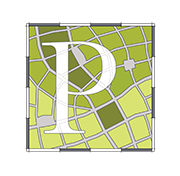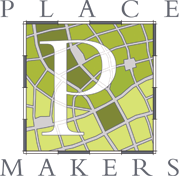A Placemaking Journal
The Dreaded Density Issue
A number of recent conversations with Stefanos Polyzoides, Howard Blackson, and Matt Lambert regarding density and residential types has me thinking about building typology as one solution to visualizing and embracing density.
The Lincoln Institute has done a good job of making the touchy subject more approachable on their website and the wonderful aerial photography of Alex S. MacLean goes a long way to clarifying the difference between similar densities that ultimately prove more or less desirable in their final built form. For example, compare the similar densities from San Francisco and Boston below. The narrow buildings around Louisburg Square are human scaled and very approachable from the view of the pedestrian. In contrast, the monolithic buildings in San Francisco create a canyon at the street level and contribute very little to the effort to promote sustainable densities.


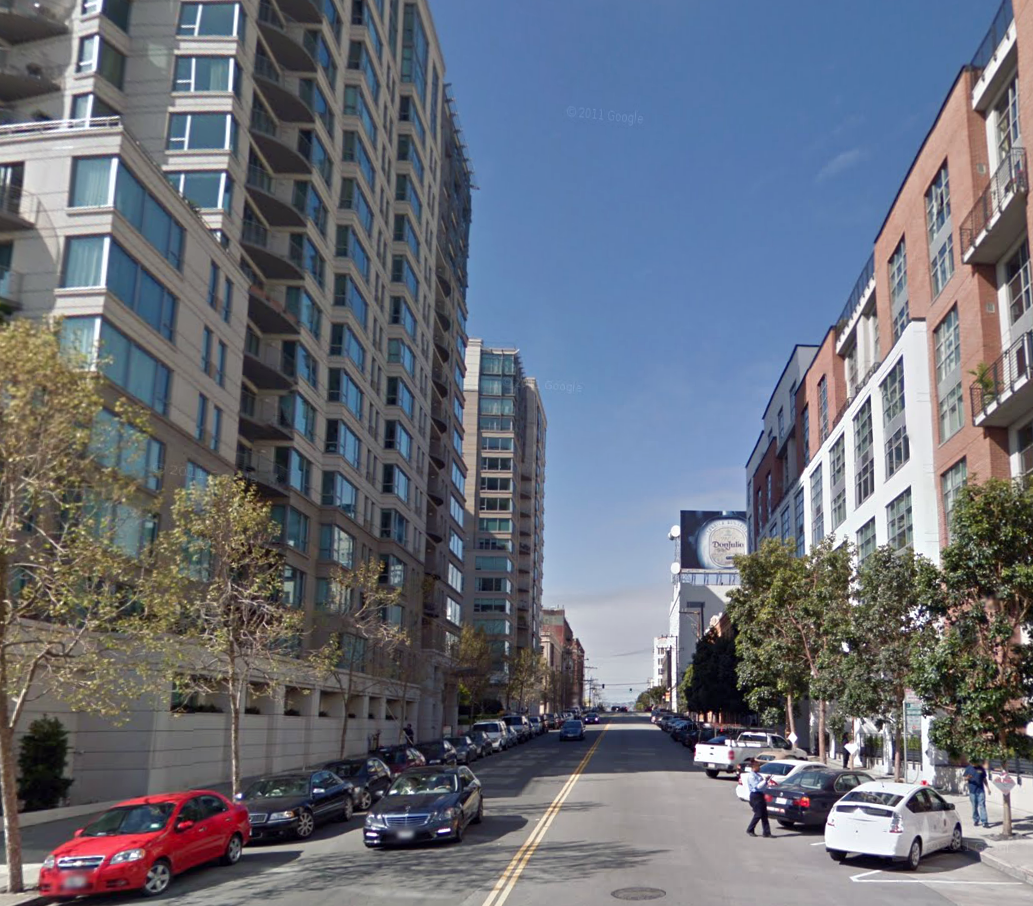
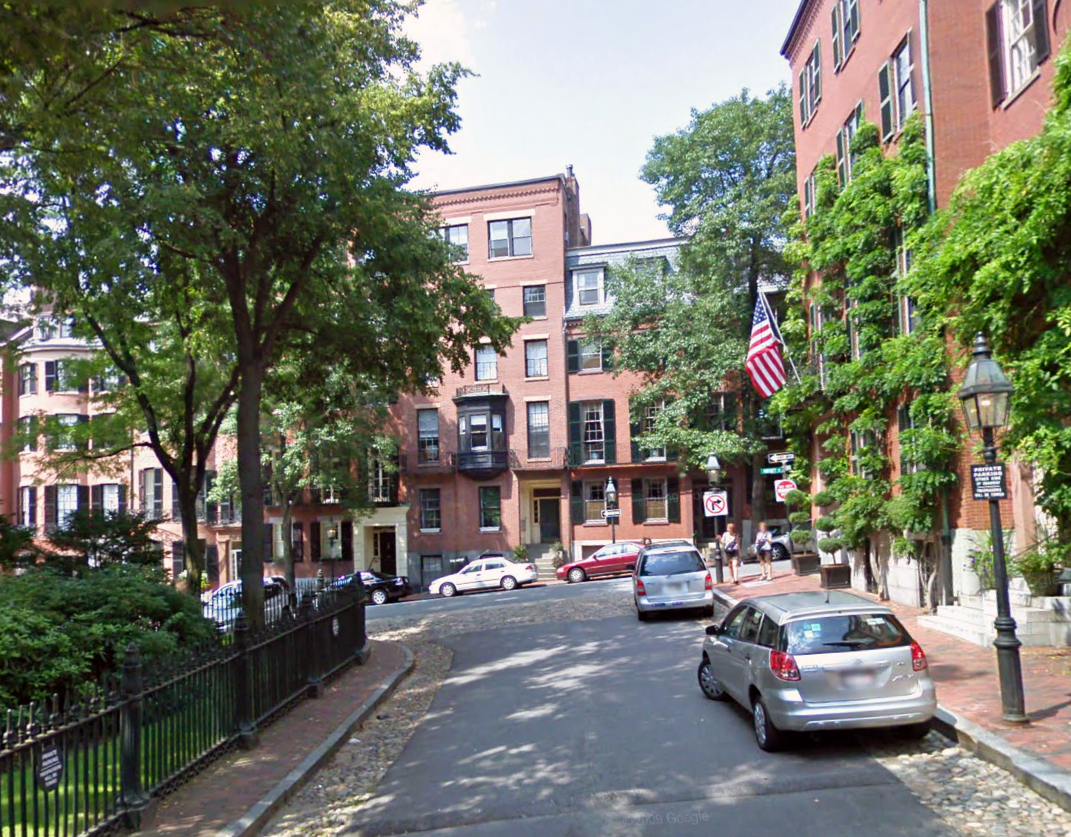
Instead of debating the number of units per acres, planners and city staff should consider addressing types of buildings that are permitted within different zoning categories. Not only is this the most understandable approach for the lay person, it’s the most predictable for the builder and the city. This method of addressing density is supported by the latest zoning technologies including the SmartCode and a number of other Form Based Codes, particularly those authored by Moule & Polyzoides Architects & Urbanists. The units per acre on the basic housing types for a mid-size U.S. city are as follows:
DESCRIPTION
Single family house 50’ x 100’ lot
DENSITY
8.5 DUA

TYPE
————————————————————–
DESCRIPTION
Townhouses with 2 car garage
DENSITY
18 DUA
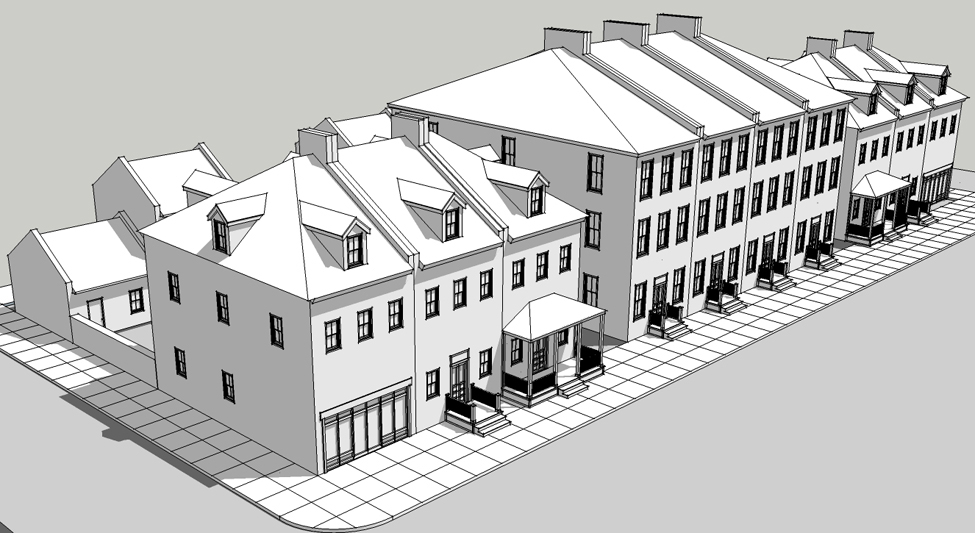
TYPE
————————————————————–
DESCRIPTION
Walk up flats parking 1.5 cars per unit
DENSITY
36 DUA

TYPE
Andrés Duany makes a good case for considering density at the scale of the neighborhood rather than the individual building. He states that the types listed above, in the context of a neighborhood reflecting the average United States market for need and choice results in roughly thirds: or one acre of apartments per two acres of townhouses per four acres of single family houses. This delivers a net density of 10 units per acre for a complete neighborhood. Next time you’re faced with a frightened crowd of density opponents, try turning the conversation to types of buildings, and allow that discussion to evolve into addressing the neighborhood as a whole, rather than simply a sum of its individual parcels.
–Susan Henderson
If PlaceShakers is our soapbox, our Facebook page is where we step down, grab a drink and enjoy a little conversation. Looking for a heads-up on the latest community-building news and perspective from around the web? Click through and “Like” us and we’ll keep you in the loop.



